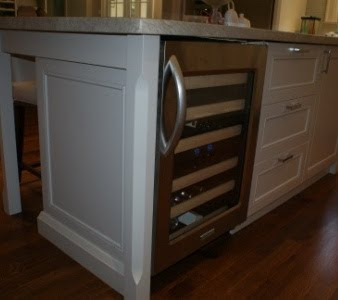One current project is for clients who are looking for a custom kitchen that is more "furniture-like" than what is currently available in the market. In other words: they're looking for something more refined than melamine boxes with doors.
For this project the cabinet interiors are to be finished in maple ply, with all drawer boxes being made of dovetailed solid maple running on Blumotion linear ball bearing slides. The cabinet exteriors will be finished in a 2-tone solid urethane.
The following series of images will show the progression of this project from the completion of the renovation stage through to the final installation.



At this stage the contractor is nearly done with his work. All electrical, plumbing and gas lines have now been located, and the drywall is mostly set in place. Once the hardwood floors are installed this room will be ready to receive our cabinetry.



The hardwood floors are now installed and the finishing touches have been made to the drywall. The appliance guys have already plunked the massive stainless steel fridge in the far corner, which will make it all the more difficult for us to do our work.



The lower boxes are set into their approximate locations, and a great deal of effort then goes in to making sure everything is square and level.



The upper cabinets, range hood, fridge enclosure and headers are now installed, and the fridge and oven have been set in place. The photos that follow show the completed kitchen, including counters, appliances, backsplash and crown moldings. Typically when people talk about having something custom made they're referring to having cabinets made to a particular size, faced with doors of a certain style that have also been finished to match a specified colour or stain. In our world building something "custom" means providing addition service that, hopefully, also exceeds a client's expectations. For example, for the kitchen island we pointed out a minor detail in the fine print of the wine fridge specifications that required an additional .25 inches to be added to the overall cabinet heights to allow for sufficient ventilation of the fridge. This change was made at no extra charge, and provides adequate ventilation to enhance the long term performance of the wine fridge. Also on this particular kitchen the client wanted to have the window faucet centred on the main window so that she could look out into the yard and easily see where her kids were playing. Although it is the base cabinets themselves that are usually centred under the windows, we were able to make the changes necessary to ensure the client ended up with the kitchen of her dreams. When it comes to having something custom made it is often attending to the smallest of details that makes all the difference for making a client happy.








No comments:
Post a Comment